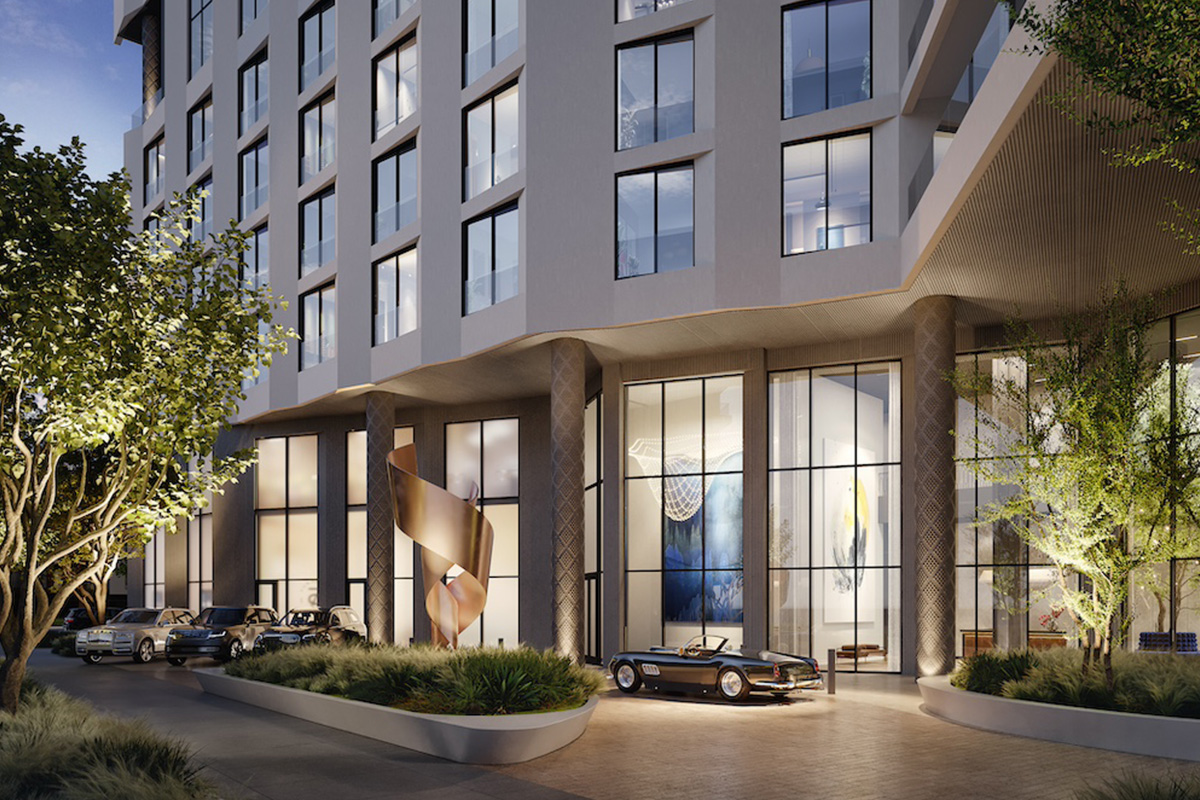Floorplans Origin’s Cello Tower
Hello everyone. Last week, I attended the broker event for the new luxury condo project Origin. To be built in Downtown Vegas’ Symphony Park, Origin will include a 32-story luxury high-rise condo building called Cello Tower. Today, I have ALL KINDS of good info for you regarding the sizes of floorplans and estimated starting prices. Included below is also four floorplans for you to enjoy. Lastly, I also have info regarding which units have terraces and how others have juliet balconies.
*All info found below is subject to change
In Regards To Floorplans
The floorplans I include in this post represent four of 11 potential residence layouts at Cello Tower. the remaining floorplans will be released upon the official opening of the sales center. That is also when we will first see the penthouse floorplans. I know they feature 12-14-foot ceilings and corner view locations!
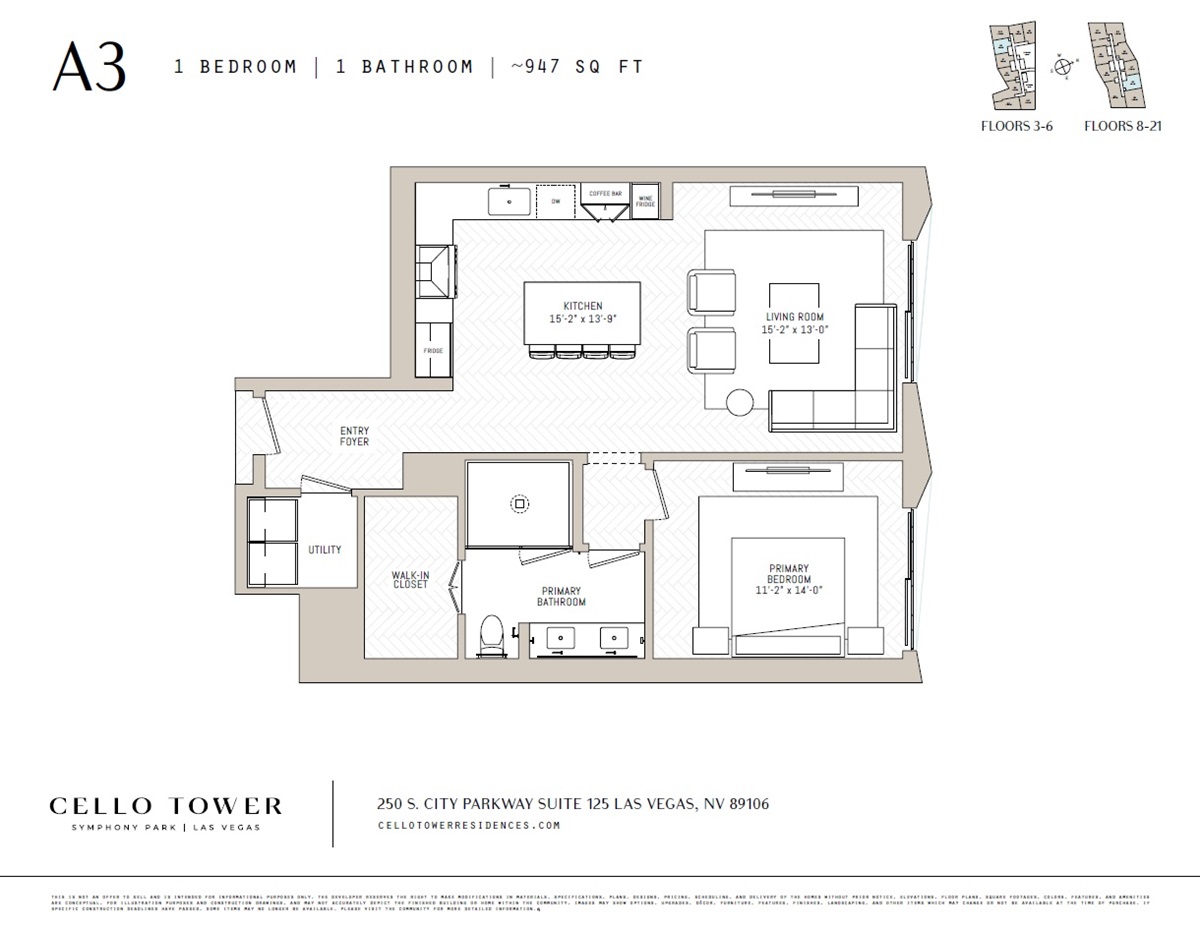
The A3 Floorplan At Cello Tower
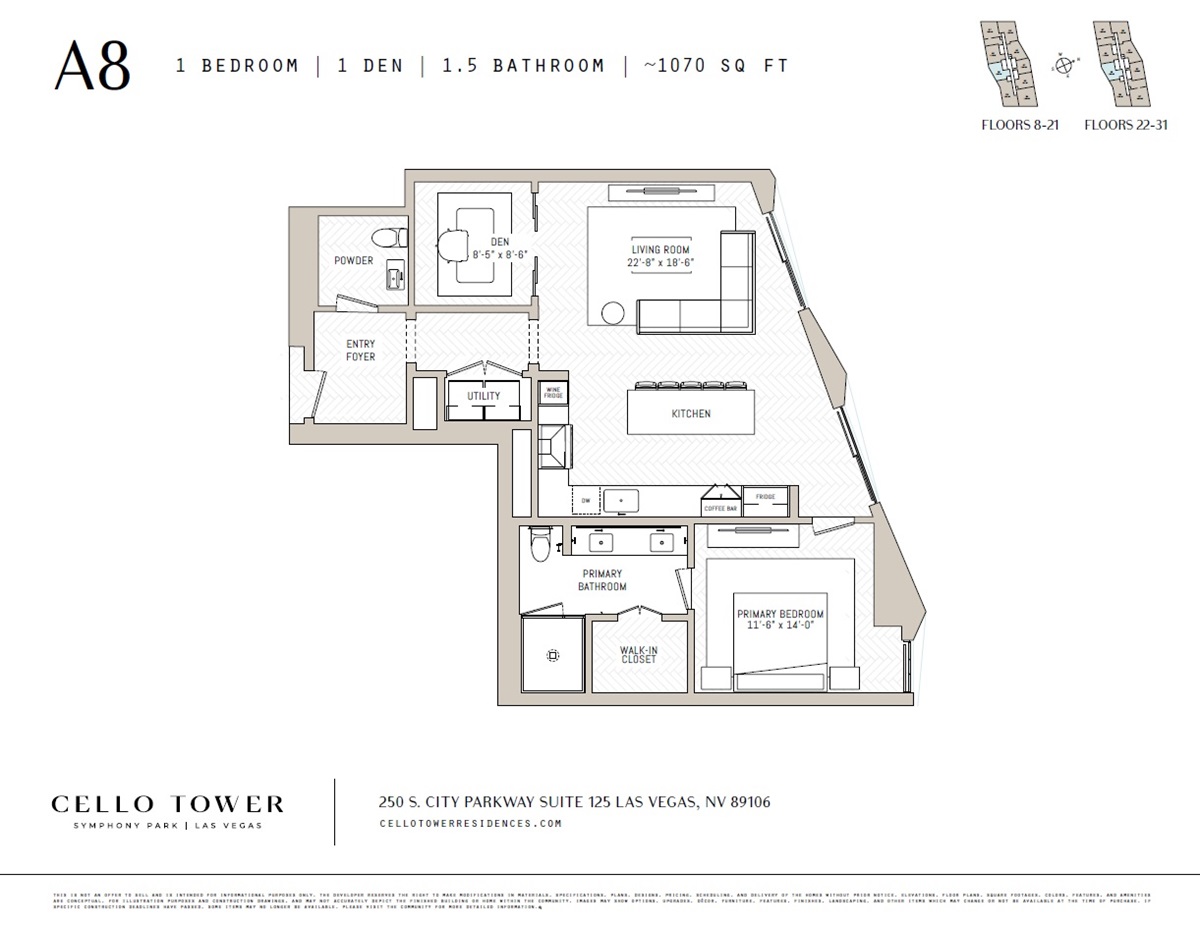
The A8 Floorplan At Cello Tower
Floorplans & Starting Pricing
- One Bed – Approx. 851 to 957 sq. ft. – Starting upper $700s
- One Bed + Den – Approx. 1,002 to 1,159 sq. ft. – Starting upper $800s
- Two Bed – Approx. 1,189 to 1,324 sq. ft. – Starting low $1.1m
- Two Bed + Den – Approx. 1,534 to 1,854 sq. ft. – Starting low $1.3m
- Penthouse – 2 Bedroom + Den – Approx. 2,552 to 2,584 sq. ft. – Starting $7M
Regarding terraces, these exclusive outdoor spaces are a feature of only the penthouses and a select few two-bedroom plus den units situated on a lower floor. Each penthouse boasts expansive terraces, each spanning over 350 square feet. In contrast, the other units are adorned with Juliet balconies, characterized by 8-foot by 8-foot Juliet doors, complete with railings, to add a touch of the outdoors to the living experience. The layouts of these residences are meticulously crafted for efficiency, ensuring optimal utilization of the living area.
Also Read: The Ribbon Cutting Ceremony For Origin At Symphony Park
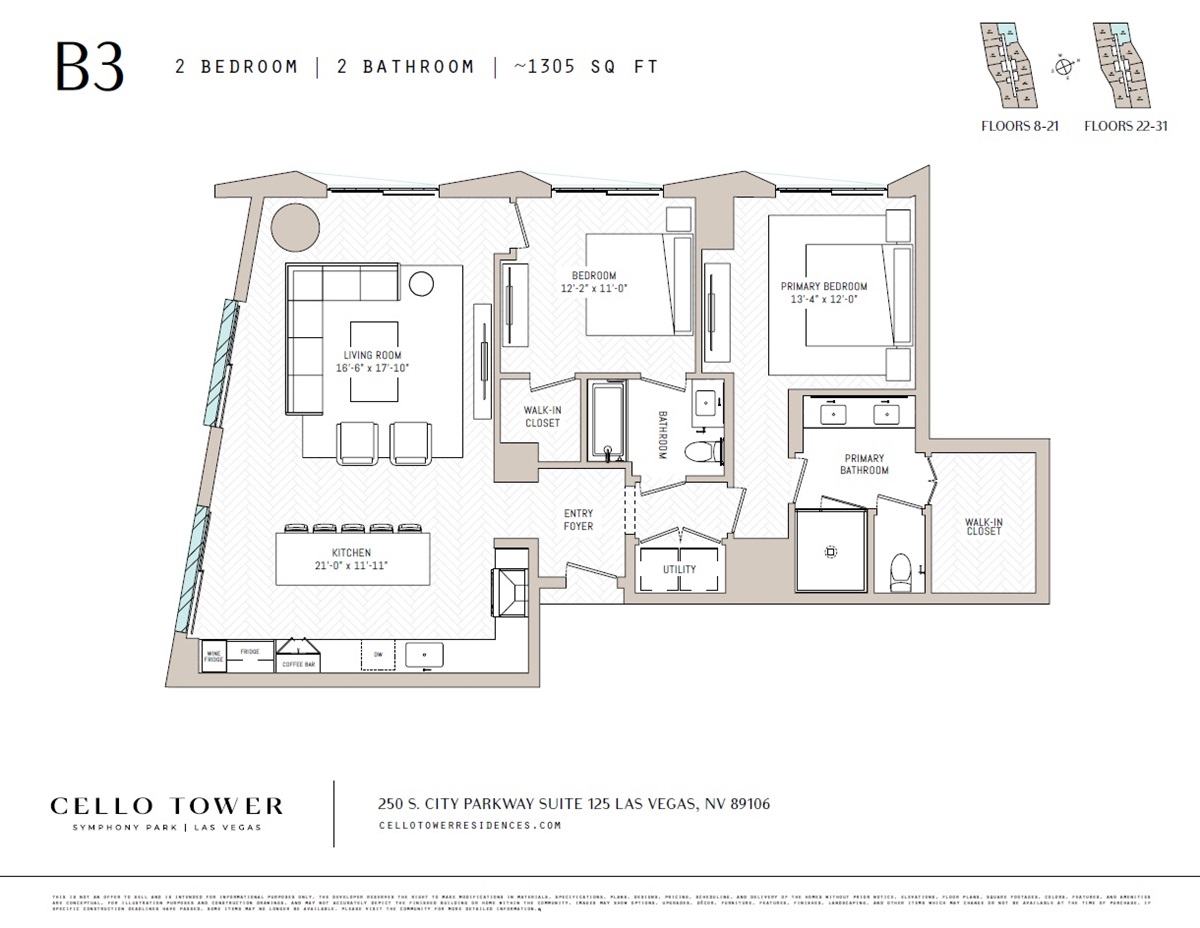
The B3 Floorplan At Cello Tower
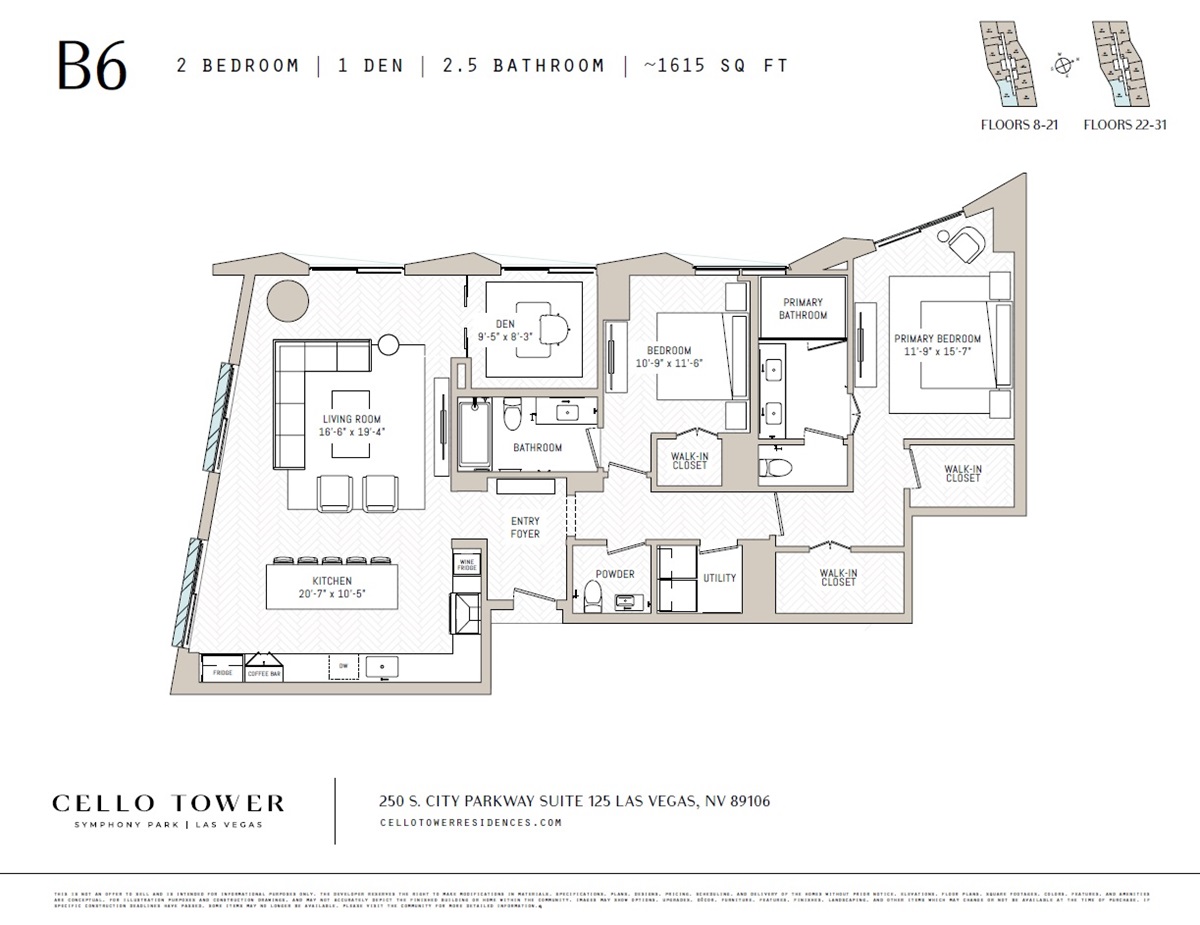
The B6 Floorplan At Cello Tower
About Origin At Symphony Park
Origin at Symphony Park is a groundbreaking project in Las Vegas. It is poised to become a landmark of the city. To be situated on six acres where Las Vegas originated, it symbolizes a fresh start. This mixed-use development uniquely combines residences, retail spaces, work environments, and communal areas. Central to this visionary project is the Cello Tower, a 32-story high-rise designed by Perkins Eastman and One Line Design Studio. It will offer 240 luxury condos, including eight penthouses. Units will range from approx. 851 to approx. 2,584 sq. ft. These condos will feature sophisticated interiors, floor-to-ceiling windows, and panoramic views of The Strip and surrounding mountains.
Would You Like To Reserve A Unit At Origin?
Would you like to see Cello Towers’ floorplans and or reserve a unit at Origin? If so please fill out the form at the bottom of my main Origin at Symphony Park page. With over 35 years experience as a real estate broker, I help my clients achieve INCREDIBLE opportunities. Especially at projects such as Origin. With that said, I look forward to sharing my knowledge with you.
Thank you, Lynn Stringer.


